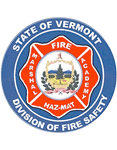Since May 4, 1977 Vermont law has required that new construction, additions and alterations in public buildings be accessible to people with disabilities. The Division of Fire Safety enforces the Vermont Access Rules, including the Americans with Disabilities Act (ADA) Accessibility Guidelines. The ADA guidelines generally do not apply to existing facilities except where altered. Facilities built or altered according to earlier versions of the ADA or Architectural Barriers Act (ABA) standards may not necessarily have to meet the updated version except where they are subsequently altered or renovated.
Rules and Statutes
- 2012 Vermont Access Rules as ammended - (Effective November 15, 2013)
- 2012 Vermont Access Rules - (Effective April 1, 2012 ) - Previous Edition
- VT Accessibility Standards Statute -- 20 VSA Chapter 174
- 2010 ADA Standards for Accessible Design
- 1994 Americans with Disabilities Act - Previous Edition
Design and Construction Resources
- Residential Accessibility Compliance Disclosure Form (Act 115)
- Fair Housing Act Design Manual
- Fair Housing Act Design Manual (Chapter 7 only)
- ADA Guide for Small Businesses
- "Prohibitive Costly" Policy -- Adopted 7/30/01
- Federal ADA Standards
Your Legal Obligations
An accessible building is one that can be used with a minimum of inconvenience or difficulty by anyone. State and federal laws require all newly constructed or altered public buildings be accessible. A public building is any structure that the public may have occasion to use. All buildings in Vermont are public buildings except an owner-occupied single family dwelling, a residential day care facility, or a working farm.
In 1996, Vermont adopted the federal accessibility rules under the American with Disabilities Act (ADA), called the Americans with Disabilities Act Accessibility Guidelines (ADAAG). Vermont also adopted accessibility requirements which exceed the federal requirements. The Vermont rules called Accessibility in Public Buildings: Rules for New Construction and for Alterations to Existing Buildings are available from the Vermont Department of Public Safety.
In 1999, the Legislature passed a new law that established minimum access standards for certain newly constructed single and multi-family dwellings. This does not include single family dwellings built by the owners for their personal occupancy or for their family and pre-fabricated houses built out of state.
Public Buildings
When designing your project, consider the barriers that may limit ambulatory and non-ambulatory access to your building and amenities. A simple list includes the following:
- Is there accessible parking?
- Will curb ramps be required?
- Is there at least one accessible entrance?
- Do ramps have a slope less than 12:1?
- Are doorways wide enough?
- Is there an accessible route within the building from the entrance to all major features of the site?
- Are features such as water fountains accessible?
- Is the signage appropriate?
This list is not exhaustive. Consult the appropriate standards set forth in the Vermont Access Rules to answer your technical construction questions.
Housing
All residential construction begining after July 1, 2001 must meet the following standards and have:
- At least one first floor exterior door at least 36 inches wide.
- First floor interior doors between rooms that are at least 34 inches wide or open doorways that are level, ramped and beveled.
- Interior hallways that are level and at least 36 inches wide.
- Environmental and utility controls and outlets at heights in compliance with standards adopted by the Vermont Access Board.
- At least one bathroom with walls reinforced to permit attachment of grab bars. The bathroom must be usable by a person with a disability
Also, if the building is to contain four or more dwelling units 5%, but at least one unit per building, must have an accessible ramp to an accessible entrance or have an accessible entrance at grade. All ground floor units, or units served by an elevator must comply with the provisions of the Federal Fair Housing Act. Dwelling units consisting of three stories or less are not required to have an elevator.
Historic buildings contribute greatly to Vermont's special character. Over 30,000 are in the State and National Registers of Historic Places and many more are eligible for designation. Most of these were not constructed with accessibility in mind but their generous size and scale can usually accommodate changes to make them accessible. Graded entrance paths, ramps integrated into existing entrances, porches, interior corridors, hardware that opens narrow doors or widens the swing of existing doors, installation of lifts and elevators, and programmatic and service accommodations all increase access.
In downtowns and village centers with abutting buildings access solutions may serve multiple buildings. Creative approaches and simple design can integrate access improvements with a building’s historic character.
Vermont Access Board and Variances
If access improvements appear infeasible, an owner can ask The Vermont Access Board for a variance. The Access Board adopts rules on technical requirements for accessibility to public buildings. The Board also has legislative authority to hear and grant variances from particular provisions of Vermont rules. The Board has no authority to grant variances from those portions of the Vermont law which are also federal requirements. For example, the Board has no authority to grant a variance from the federal law requiring elevators in commercial establishments of three stories or more with 3000 square feet per story.
An applicant for a variance must demonstrate to the Board that federal law does not require a particular accessible feature. The applicant then must show:
- the construction would be prohibitively costly as relative to the cost of the building or alteration project.; or
- the construction of the accessible feature would threaten or destroy the historic significance of a building or project; or
- that adjoining levels of the building could be made accessible by a lift instead of an elevator.
Tax Credits and Grants
Owners of historic and non-historic buildings may be eligible for federal and state tax credits and deductions as well as federal and state grants. Links to some agencies having these credits are listed below;

